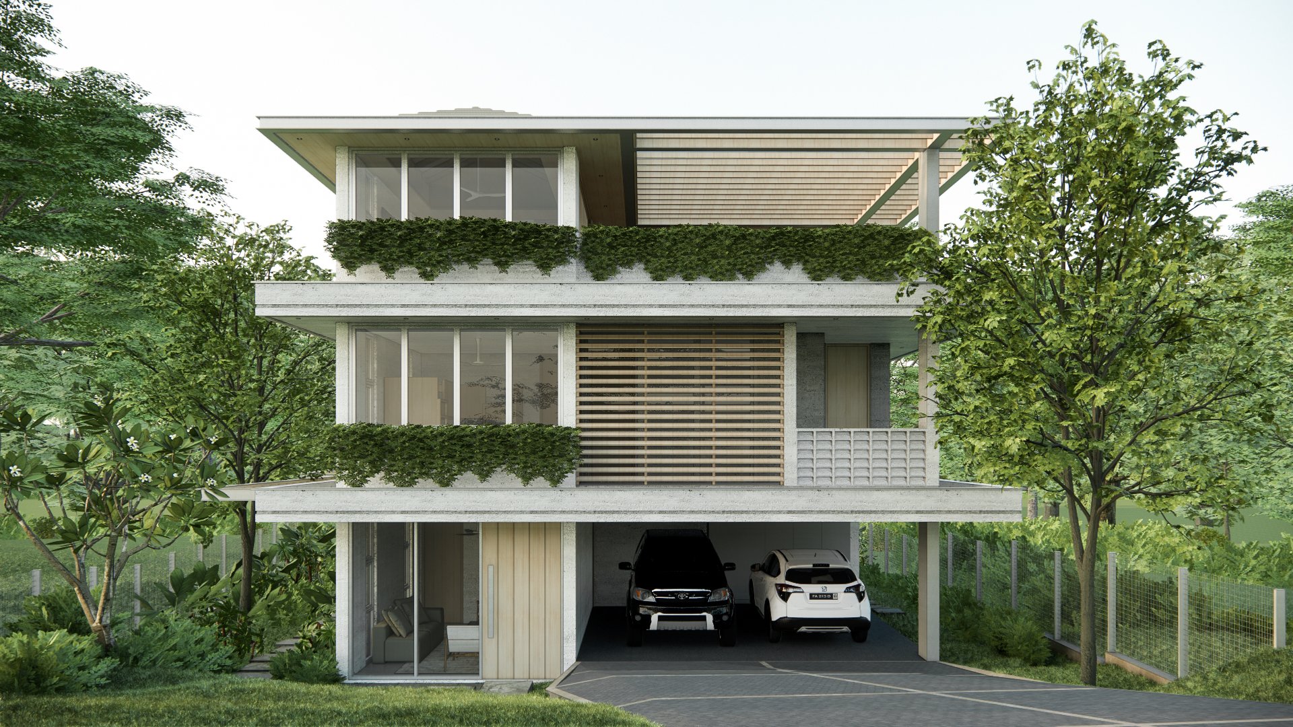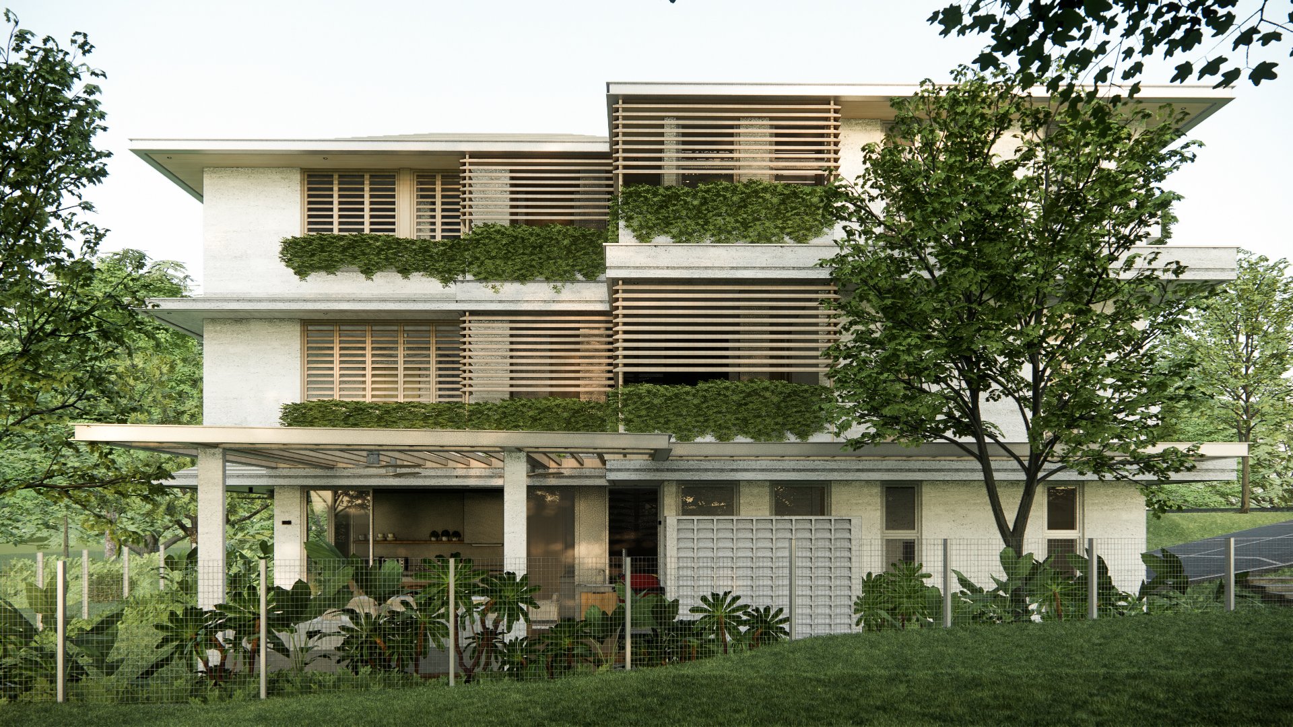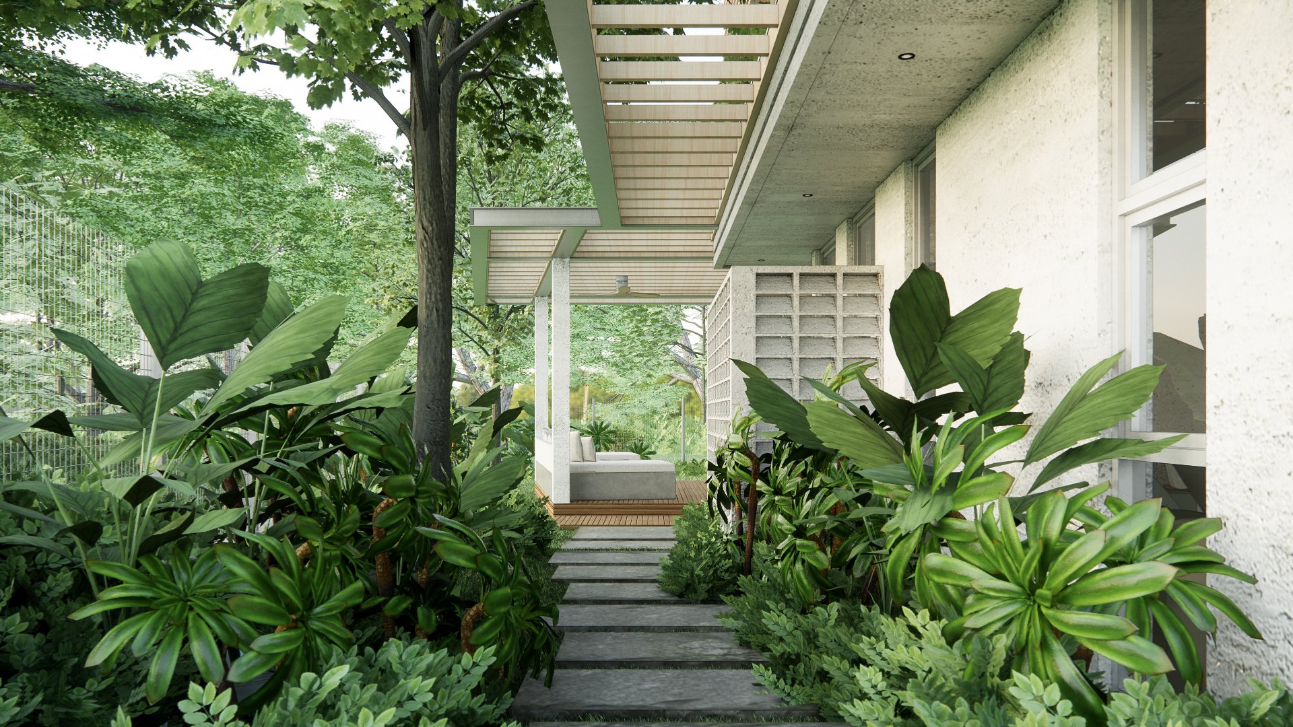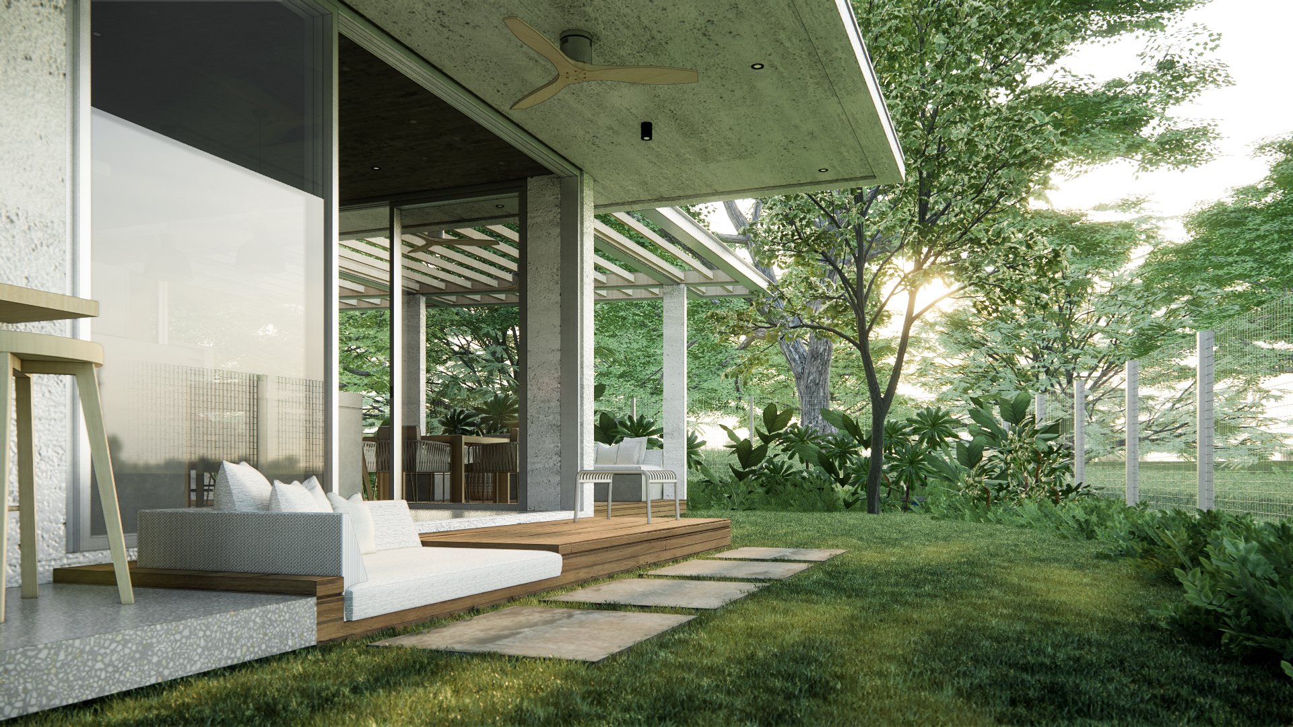
Panatag House
Area: 443 sqm
Location: Anvaya Cove, Bataan
Status: Design Development Phase
Team: Ar. Jaime Recto, Ar. Ramon Venturina, Ar. Geo Ravago
The highlight of the Panatag House is its openness. It Incorporates an outdoor entry to the home, semi-outdoor hallways and softscapes, that seamlessly blend into the internal spaces blurring the boundaries between inside and outside spaces — creating a dynamic dialogue with nature.
Ensuring that there are various areas for lounge and leisure throughout the home’s program promotes a sense of calm and relaxation. These spaces are then purposefully composed to frame outdoor views and take in natural light & ventilation to further create a refreshing atmosphere.
haracterized by its deliberate plainness, the materiality is simple and rational. The dominant use of white walls, exposed concrete and light wood tones keep the monochromy while subtle and efficient form play are incorporated. Both play part to highlight the lush green surroundings.












