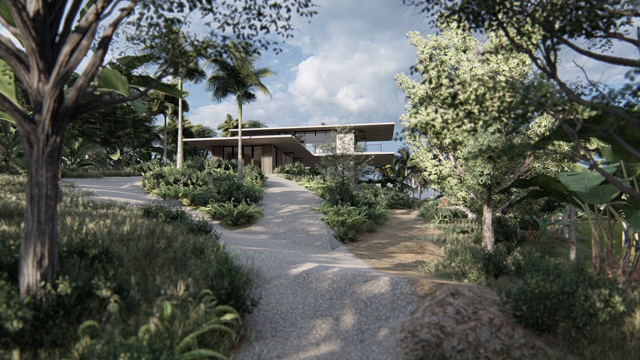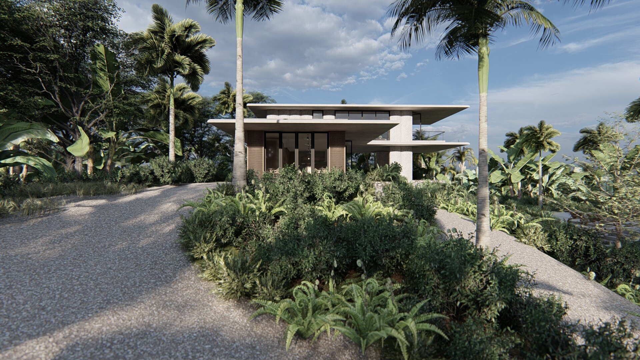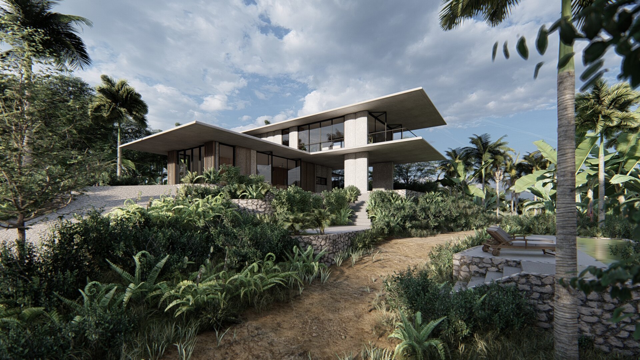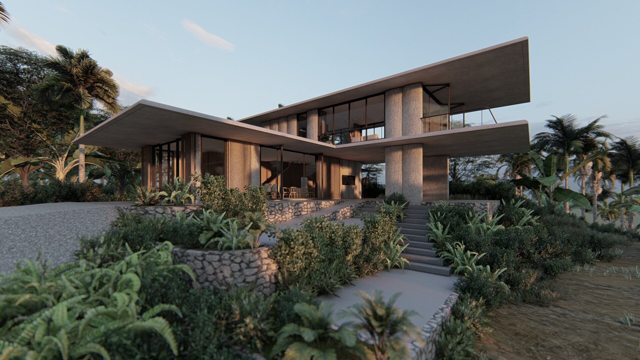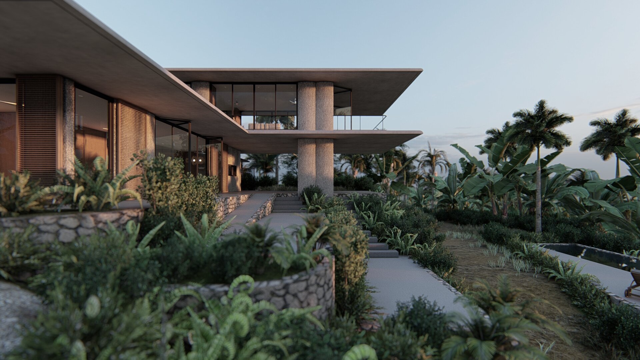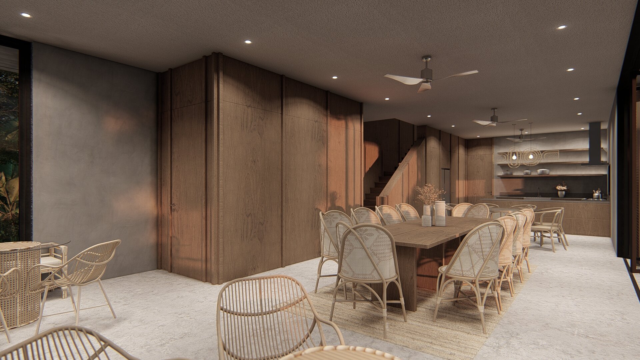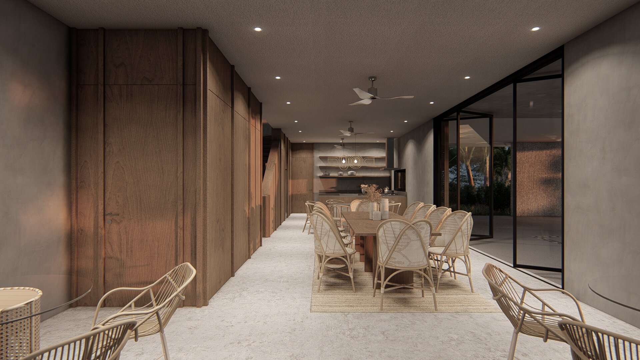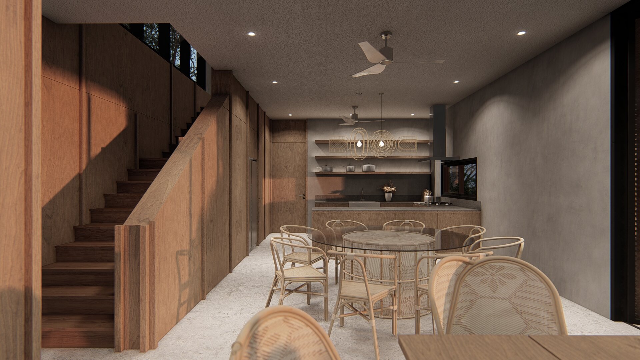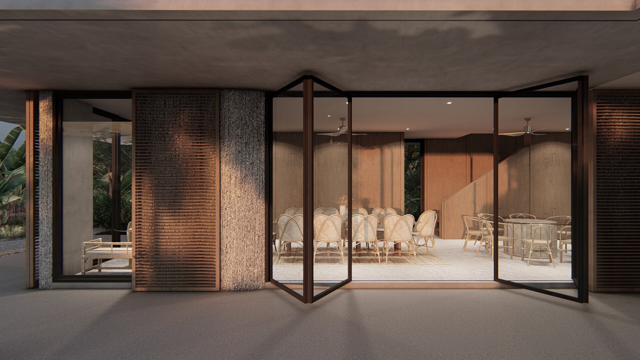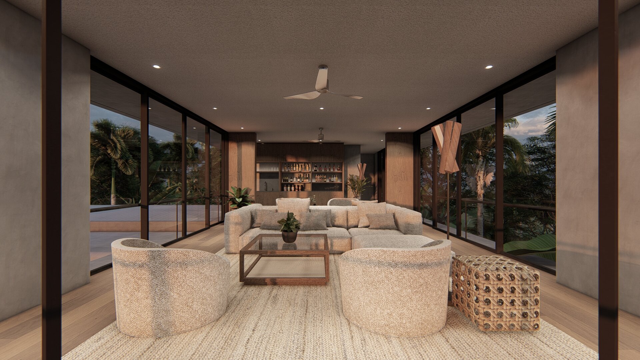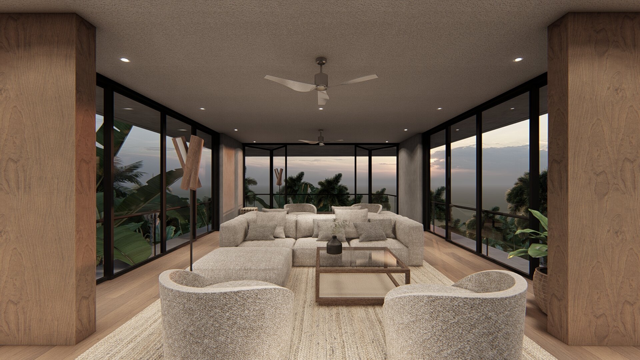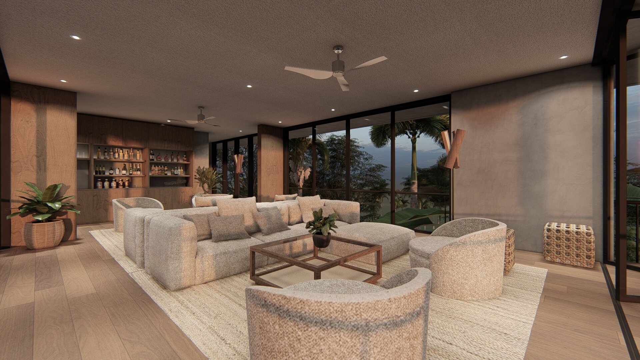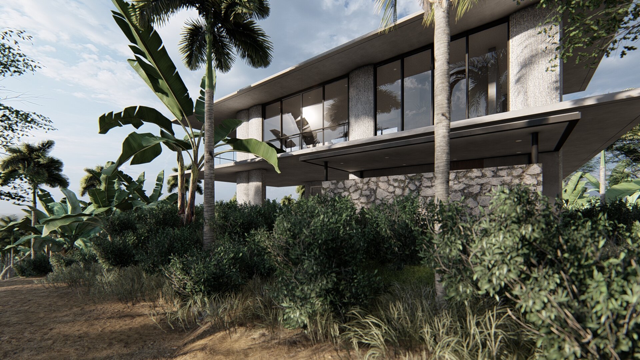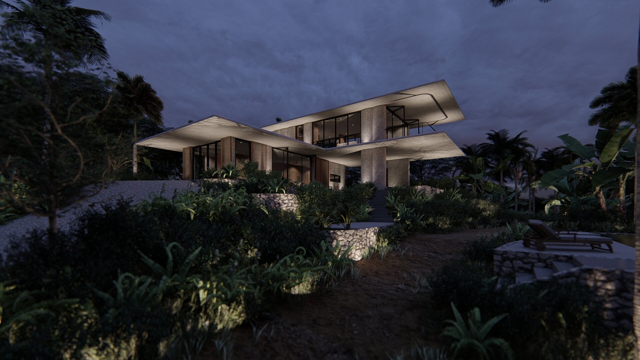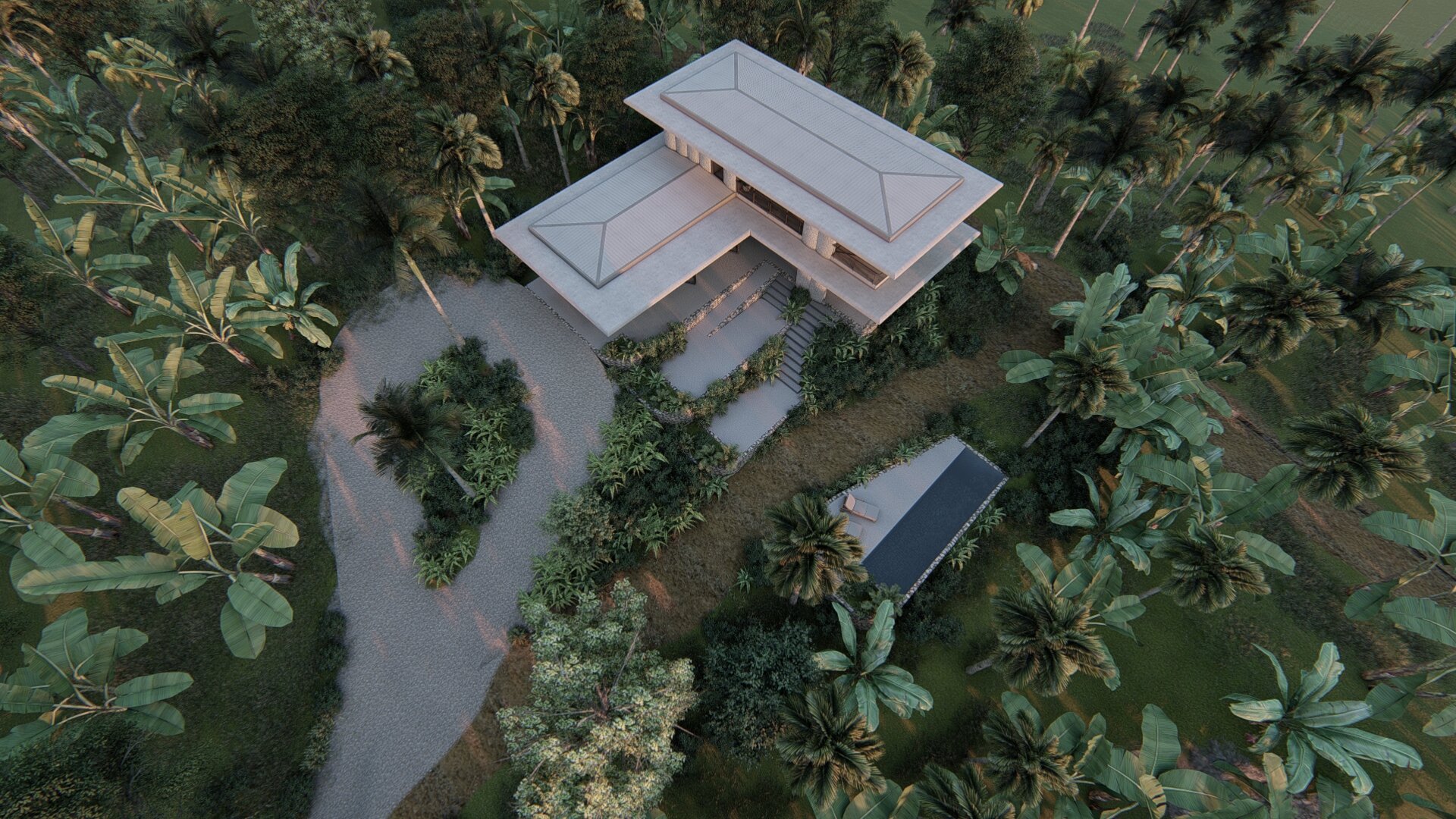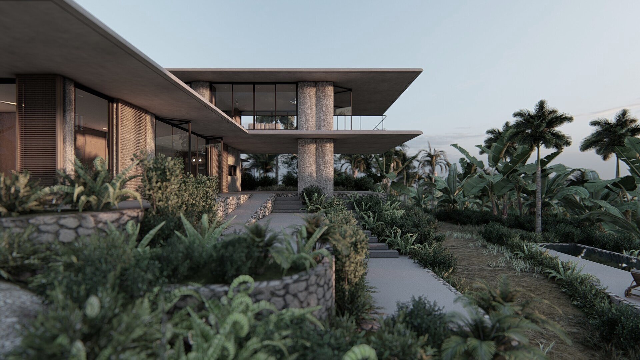
Puso Puso Pavilion
Area: 220 sqm
Location: Lipa, Batangas
Status: Design Development Phase
Team: Ar. Jaime Recto, Ar. Alva Manalo
Puso Puso Pavilion. A place for family commune that opens up to its natural and built environment. It seamlessly integrates in its architectural experience the views of Taal lake and Mt. Maculot whilst preserving the lush foliage and rolling terrain of the property. The ground floor dining and kitchen area volume opens up to a terraced deck. The second floor living area volume on the other hand runs perpendicular to extend towards the vista and creates a covered al-fresco patio beneath.
Structural components are subtle yet visually imposing. Filleted corners, curved column faces, cantilevered canopies and raw concrete finishes compose its architectural character.
